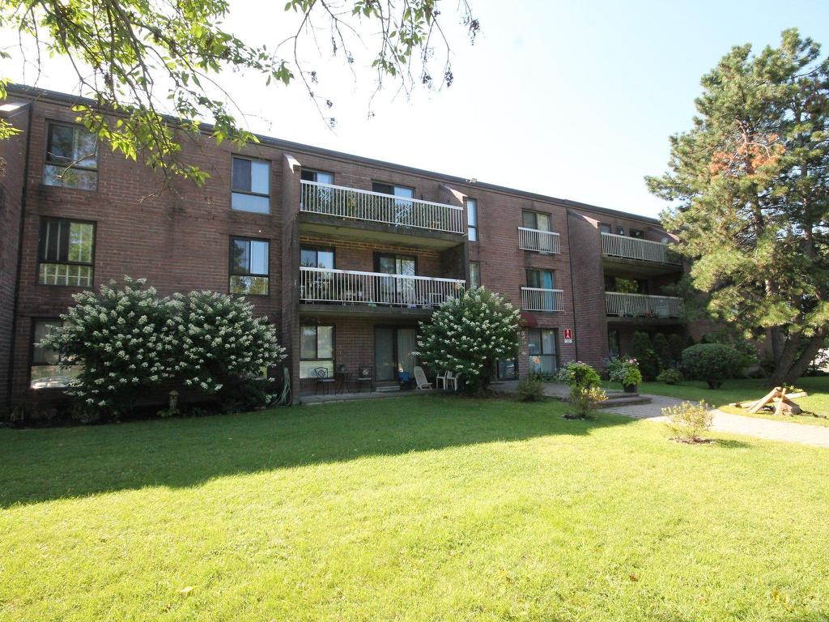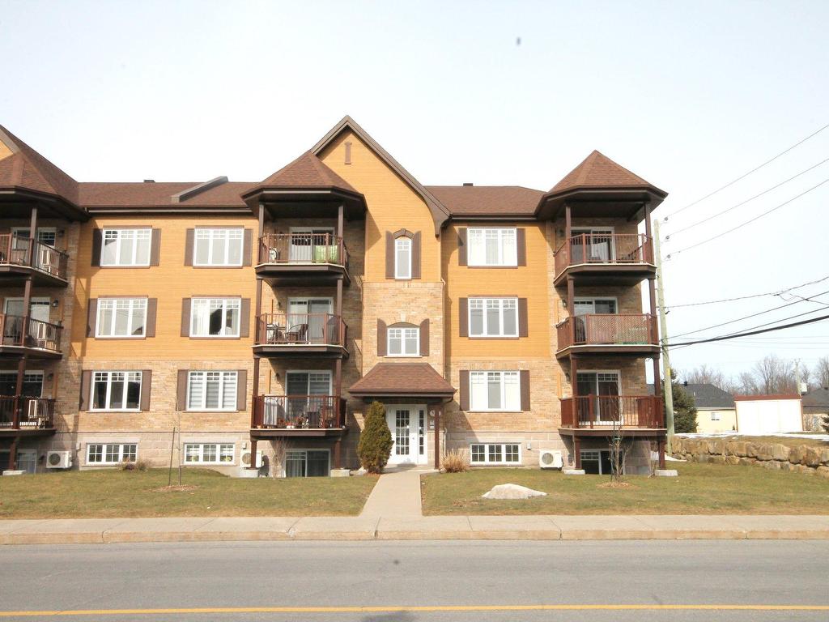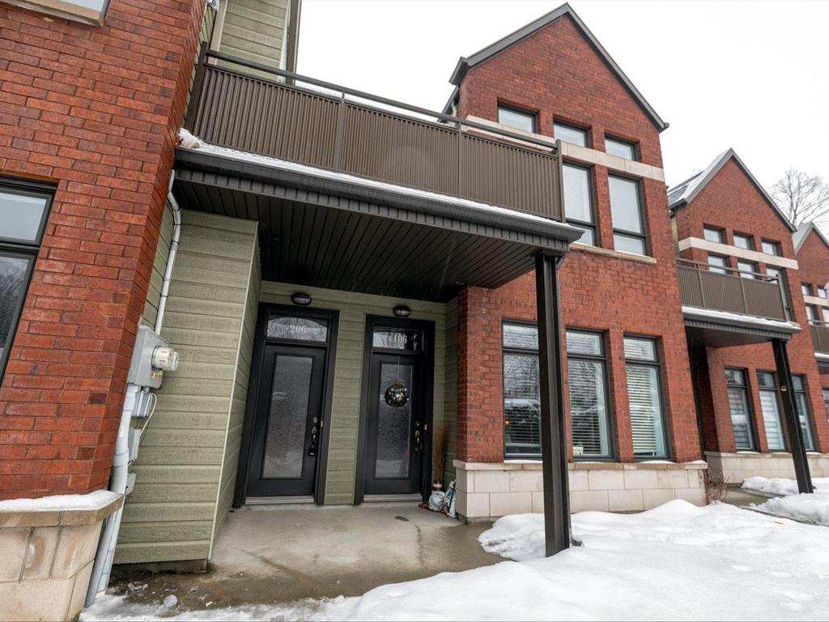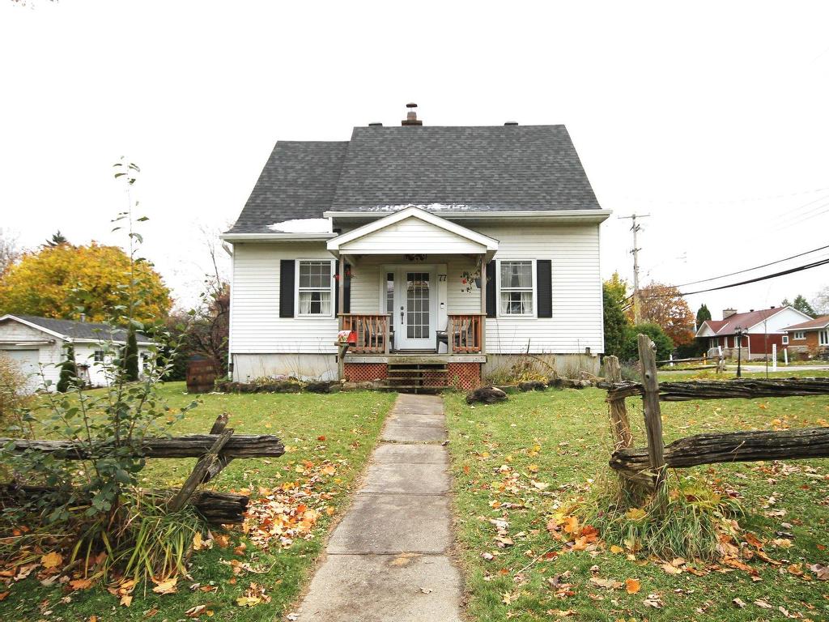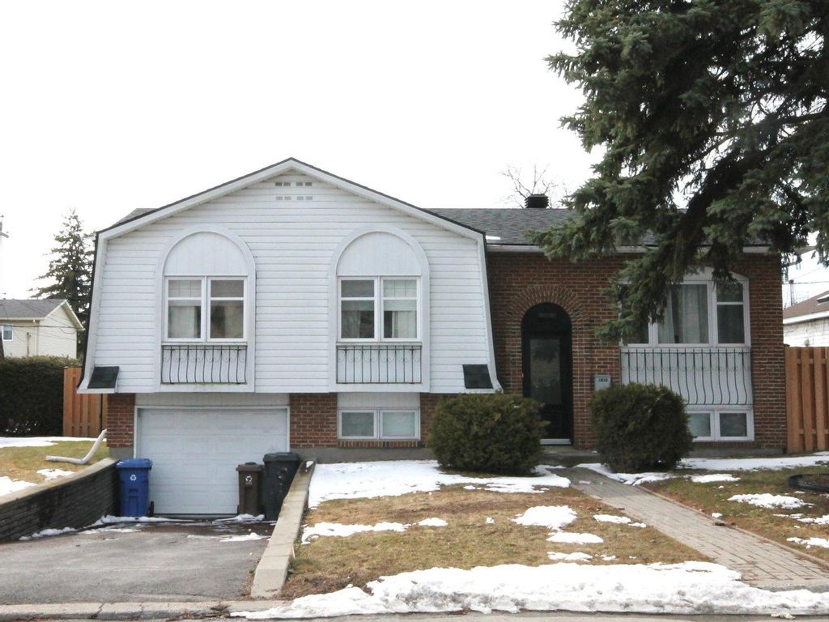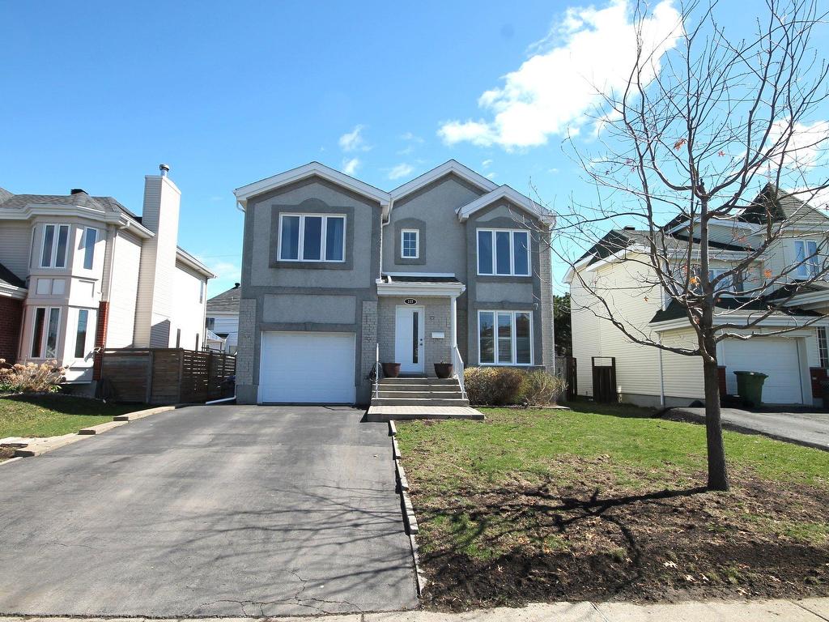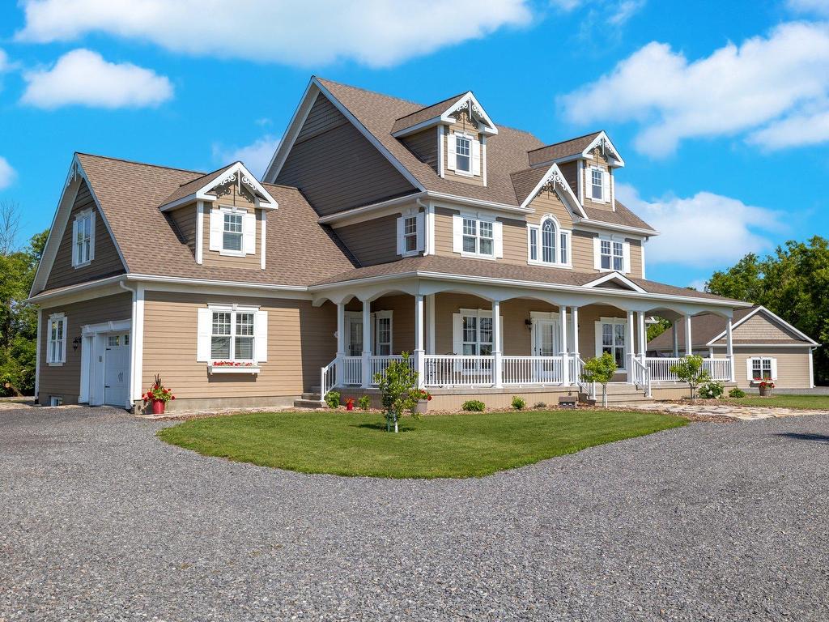David Pidgeon

Certified Real Estate Broker
Mobile: 514.813.5036
Phone: 514.453.1414
Your Montreal Area Real Estate Broker

Listings
All fields with an asterisk (*) are mandatory.
Invalid email address.
The security code entered does not match.
Listing # 23770198
Condo/Apt. | For Sale
80 Crois. Elgin , 306 , Beaconsfield, QC, Canada
Bedrooms: 1
Bathrooms: 1
Beaconsfield - Montréal - Spacious 1 bedroom condo in desired location in Beaconsfield. Situated on the 3rd floor of a quiet, concrete building ...
View DetailsListing # 12092875
Condo/Apt. | For Sale
530 Av. Forest , 6 , Pincourt, QC, Canada
Bedrooms: 2
Bathrooms: 1
Pincourt - Montérégie - Spectacular and spacious 2 bedroom condo situated in a desired area of Pincourt. South facing unit with lots a sunlight ...
View DetailsListing # 24545416
Condo/Apt. | For Sale
1242 Boul. Perrot , 206 , Notre-Dame-de-l'Île-Perrot, QC, Canada
Bedrooms: 2
Bathrooms: 1
Notre-Dame-de-l'Île-Perrot - Montérégie - Beautiful and spacious 2 bedroom condo located in Notre Dame de L'Ile Perrot with access to waterfront. Large open ...
View DetailsListing # 25228604
Single Family | For Sale
77 Av. Maywood , Pointe-Claire, QC, Canada
Bedrooms: 3
Bathrooms: 1
Pointe-Claire - Montréal - Welcome to 77 Maywood, located in the charming neighborhood of Pointe-Claire. This quaint and cozy home will bring you a...
View DetailsListing # 19911373
Single Family | For Sale
1810 Rue Therrien , Brossard, QC, Canada
Bedrooms: 3+1
Bathrooms: 2
Brossard - Montérégie - Welcome to 1810 rue Therien! Turnkey home, this bungalow is ready for you to move in and make it your own. The ...
View Details$840,000
Listing # 23856388
Single Family | For Sale
227 Av. Dorchester , Pointe-Claire, QC, Canada
Bedrooms: 4+2
Bathrooms: 3
Bathrooms (Partial): 1
Pointe-Claire - Montréal - Welcome to 227 av. Dorchester! A beautiful six-bedroom home with four upstairs and two in the basement, offering options...
View Details$1,995,000
Listing # 13451132
Single Family | For Sale
500 - 500A Rg Roy , Sainte-Martine, QC, Canada
Bedrooms: 4
Bathrooms: 3
Bathrooms (Partial): 1
Sainte-Martine - Montérégie - Welcome to 500 rang Roy, Sainte-Martine (bordering the city of Mercier), a superb, luxurious, peaceful and picturesque ...
View Details

