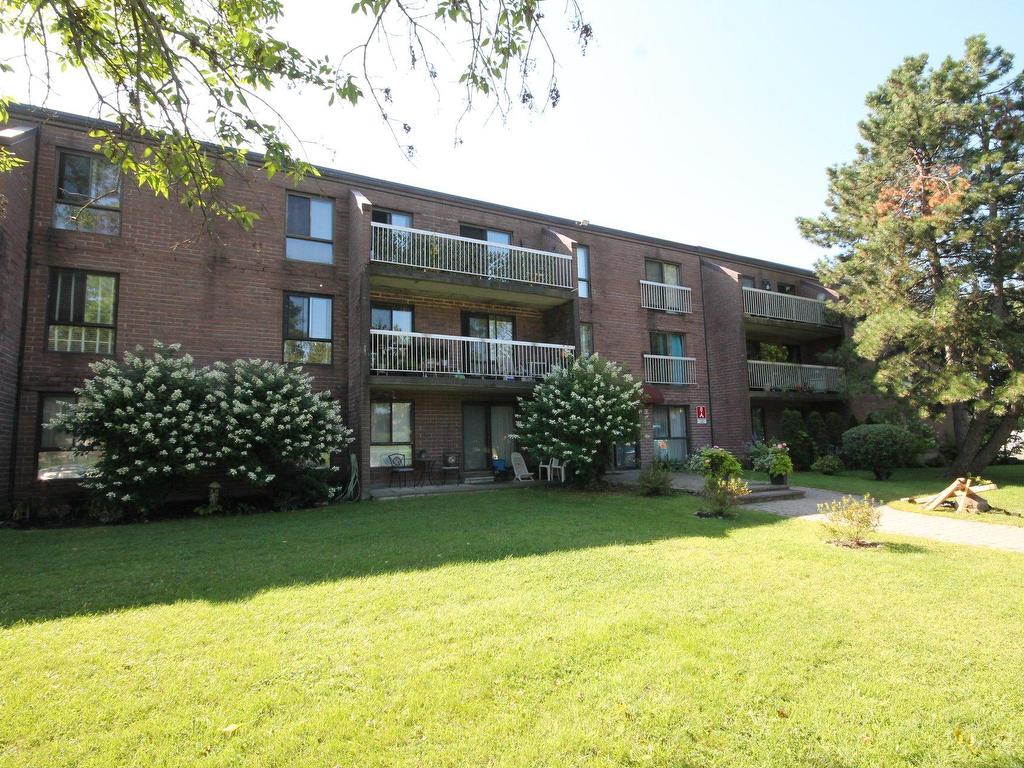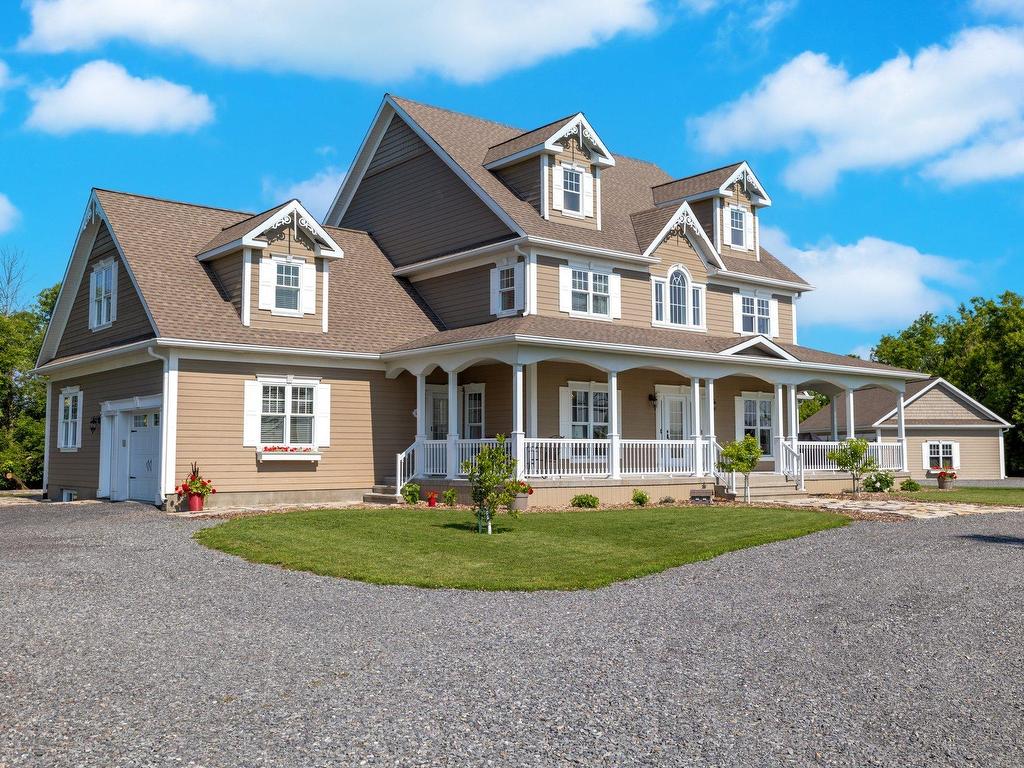David Pidgeon

Certified Real Estate Broker
Mobile: 514.813.5036
Phone: 514.453.1414
Your Montreal Area Real Estate Broker

Listings
All fields with an asterisk (*) are mandatory.
Invalid email address.
The security code entered does not match.
$2,800.00 Monthly
Listing # 10197848
Single Family | For Lease
80 Av. Portway , Pointe-Claire, QC, Canada
Bedrooms: 3
Bathrooms: 1
Bathrooms (Partial): 1
Pointe-Claire - Montréal - Spacious 3 bedroom home with powder room on main floor and bathroom on 2nd floor. Located in an excellent location, ...
View DetailsListing # 23770198
Condo/Apt. | For Sale
80 Crois. Elgin , 306 , Beaconsfield, QC, Canada
Bedrooms: 1
Bathrooms: 1
Beaconsfield - Montréal - Spacious 1 bedroom condo in desired location in Beaconsfield. Situated on the 3rd floor of a quiet, concrete building ...
View Details$1,895,000
Listing # 13451132
Single Family | For Sale
500 - 500A Rg Roy , Sainte-Martine, QC, Canada
Bedrooms: 4
Bathrooms: 3
Bathrooms (Partial): 1
Sainte-Martine - Montérégie - Welcome to 500 rang Roy, Sainte-Martine (bordering the city of Mercier), a superb, luxurious, peaceful and picturesque ...
View Details



