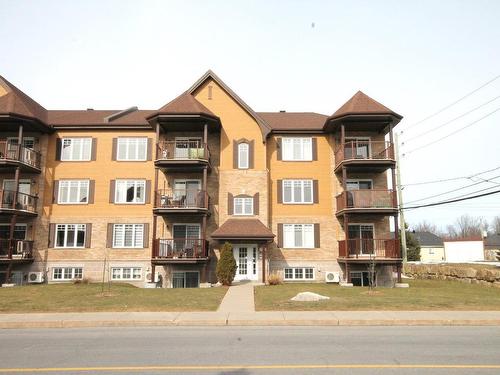








Phone: 514.453.1414
Fax:
514.453.1401
Mobile: 514.813.5036

93
BLVD
DON-QUICHOTTE
L'Île-Perrot,
QC
J7V6X2
| Building Style: | Semi-detached |
| Condo Fees: | $155.00 Monthly |
| Lot Assessment: | $68,300.00 |
| Building Assessment: | $188,200.00 |
| Total Assessment: | $256,500.00 |
| Assessment Year: | 2024 |
| Municipal Tax: | $2,549.00 |
| School Tax: | $207.00 |
| Annual Tax Amount: | $2,756.00 (2024) |
| No. of Parking Spaces: | 2 |
| Floor Space (approx): | 1092.0 Square Feet |
| Built in: | 2011 |
| Bedrooms: | 2 |
| Bathrooms (Total): | 1 |
| Zoning: | RESI |
| Driveway: | Asphalt |
| Animal types: | [] |
| Heating System: | Electric baseboard units |
| Water Supply: | Municipality |
| Heating Energy: | Electricity |
| Equipment/Services: | Central vacuum cleaner system installation , [] , Air exchange system , Outside storage , Wall-mounted heat pump |
| Washer/Dryer (installation): | Other - Laundry room |
| Proximity: | Highway , Daycare centre , Golf , Park , Bicycle path , Elementary school , Alpine skiing , High school , Cross-country skiing , Commuter train , Public transportation |
| Bathroom: | Separate shower |
| Parking: | Driveway |
| Sewage System: | Municipality |
| Electricity : | $701.00 |